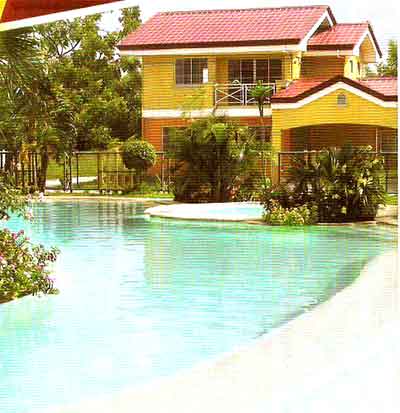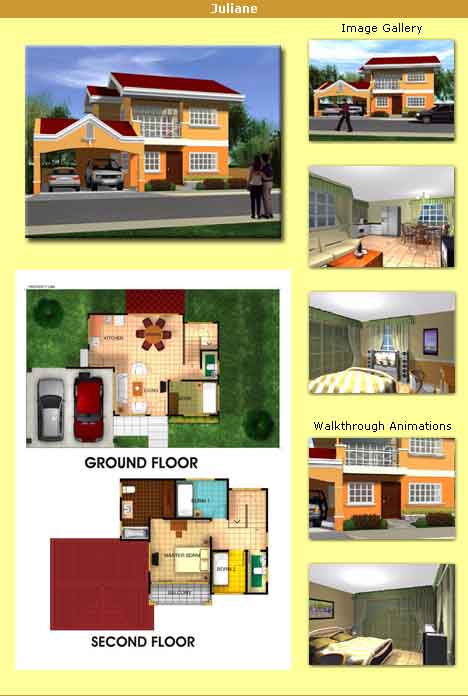|
|
 |
|


The Eastland Estate.... Amid-opulent type of residential exclusive subdivision located in Yati, the first district of Liloan
right after the boundary of Consolacion. Eastland Village is a confirmation that one can actually live with nature, without
having to leave away from the city. The residents of this Residential Subdivision will be treated to lush tropical landscaping
and spectacular amenities for families and individual recreation within the vicinity.
Eastland Village is a reflection of fine taste and modern comforts. Privacy and peace of mind assures pleasurable living
for its residents.
It offers residential luxury where business, shopping, academic, health and religious establishments nearby thrive. Comfort
and convenience is assured. Luxury is provided with a grand main entrance to the Subdivision complete with security, a lagoon
type of swimming pool complimented with a lush tropical landscaped children's playground, water slides, and a gazebo. A recreation
hall club-house, a basketball and a tennis court as well as a jogging path will surely add up to a healthy and comfortable
lifestyle.
|
 |
|
Juliane
4.8M-5.3M

|
 |
House Features & Specifications:
STRUCTURE
Reinforced concrete or pre cast system
Cement plaster masonry exterior walls
ROOF SYSTEM
Steel roof framing
Pre painted G.I. longspan roof sheet and gutters
PARTITION
Cement board/ light metal frame system
CEILING (2 Flr. )
Cement board/ light metal frame system
STAIRS
Reinforced concrete or steel frame
Ceramic tile or wood tread
Wood and steel railing
FLOOR
Ceramic tiles for living, dining, kitchen & bedrooms
COMFORT ROOM
Ceramic Floor & wall tiles
DOORS
Wood panel for main door
WINDOWS
Clear glass anodized aluminum frame
KITCHEN COUNTER
Ceramic tile counter top
Stainless kitchen sink (single bowl)
Built in cabinets
|
 |
|
|
 |
 |
 |
|
Two Storey Single Detached
Three bedrooms, Two Toilet & Bath *Bathtub in the master bedroom balcony from the master bedroom
House Features & Specifications:
STRUCTURE
Reinforced concrete or pre cast system
Cement plaster masonry exterior walls
ROOF SYSTEM
Steel roof framing
Pre painted G.I. longspan roof sheet and gutters
PARTITION
Cement board/ light metal frame system
CEILING (2 Flr. )
Cement board/ light metal frame system
STAIRS
Reinforced concrete or steel frame
Ceramic tile or wood tread
Wood and steel railing
FLOOR
Ceramic tiles for living, dining, kitchen & bedrooms
COMFORT ROOM
Ceramic Floor & wall tiles
DOORS
Wood panel for main door
WINDOWS
Clear glass anodized aluminum frame
|
|
|
|
|
Nichole
|
|
3.1M-3.6M
|
One Storey Single Detached
Three bedrooms, Two Toilet & Bath Bathtub in the master bedroom
House Features & Specifications:
STRUCTURE
Reinforced concrete or pre cast system
Cement plaster masonry exterior walls
ROOF SYSTEM
Steel roof framing
Pre painted G.I. longspan roof sheet and gutters
PARTITION
Cement board/ light metal frame system
CEILING
Cement board/ light metal frame system
STAIRS
Reinforced concrete or steel frame
Ceramic tile or wood tread
Wood and steel railing
FLOOR
Ceramic tiles for living, dining, kitchen & bedrooms
COMFORT ROOM
Ceramic Floor & wall tiles
DOORS
Wood panel for main door
WINDOWS
Clear glass anodized aluminum frame
|

Click to Contact Us
|
|
|
 |

